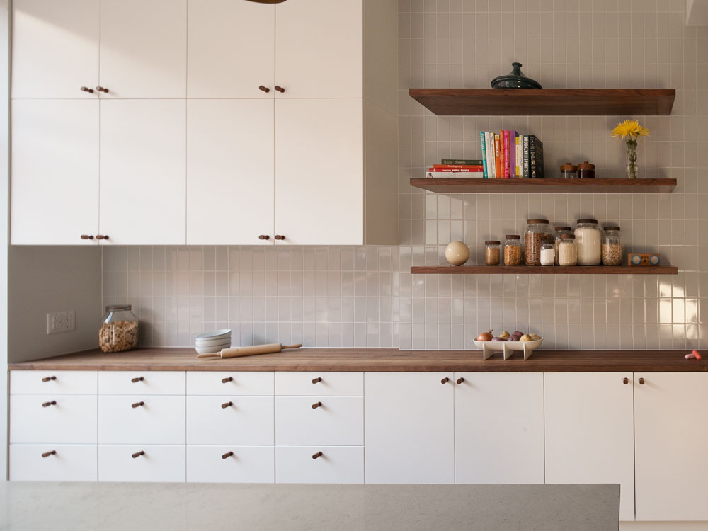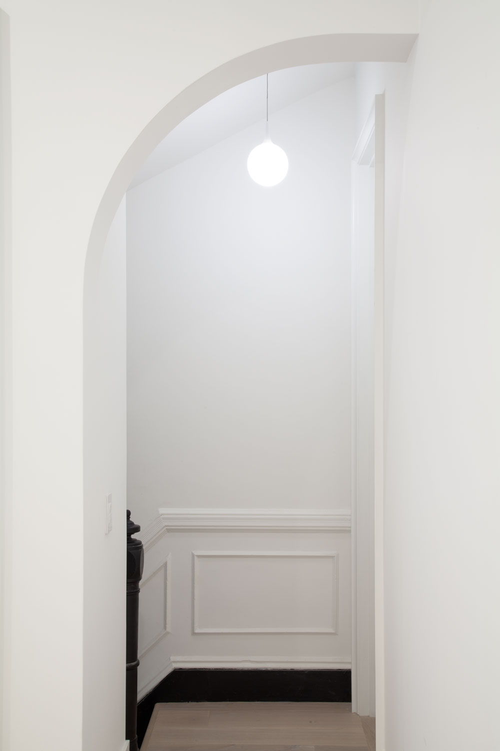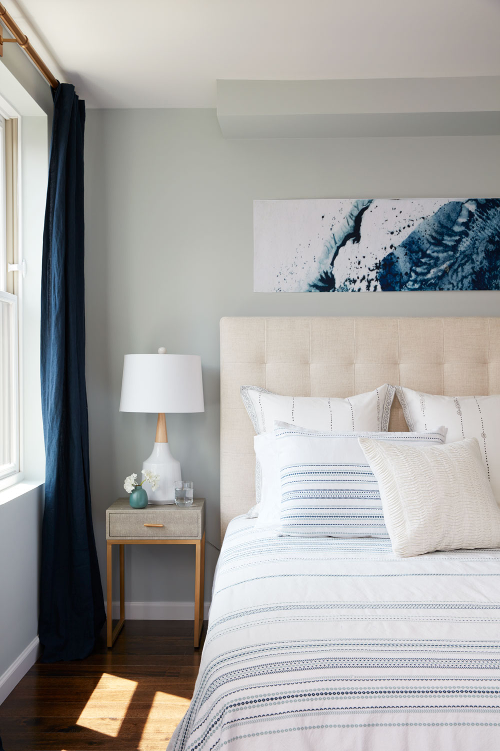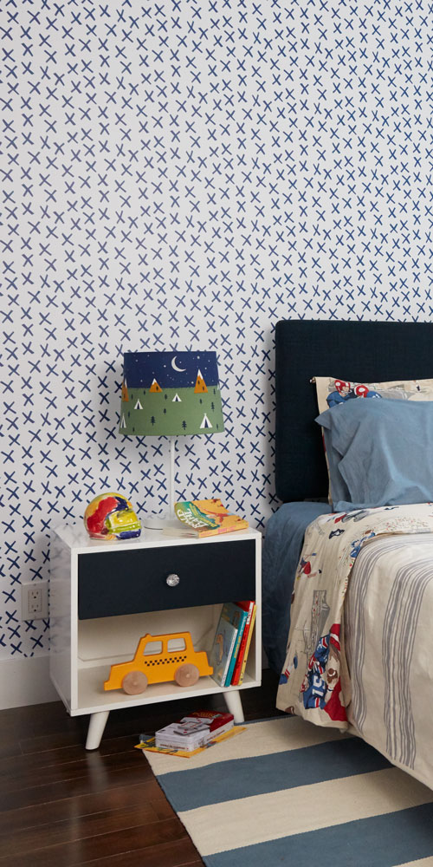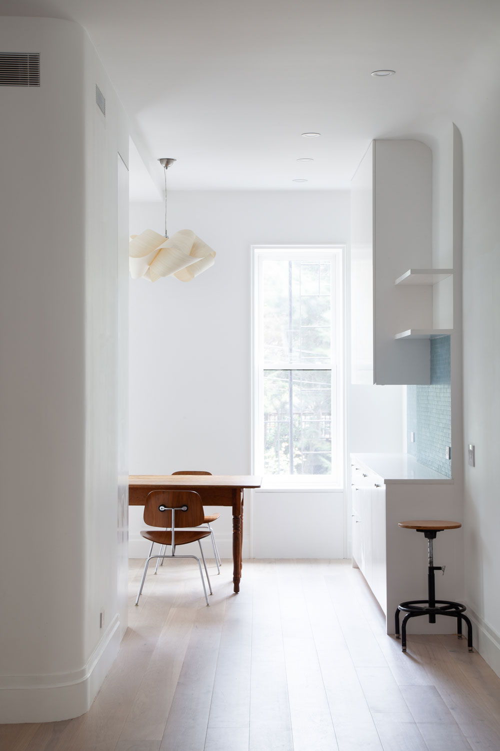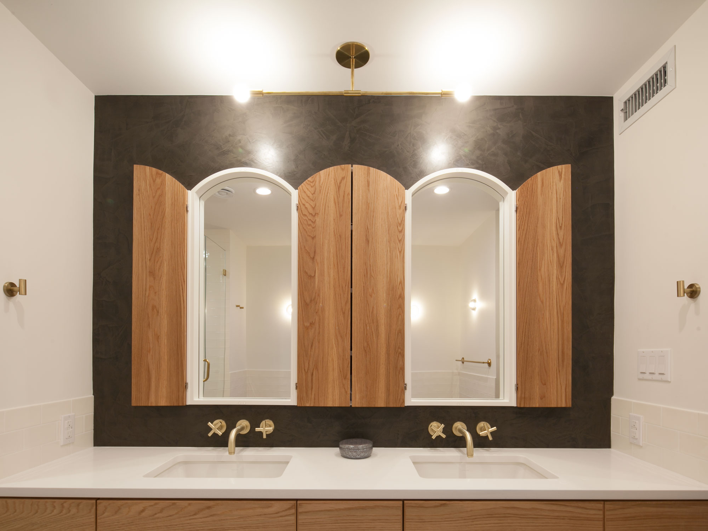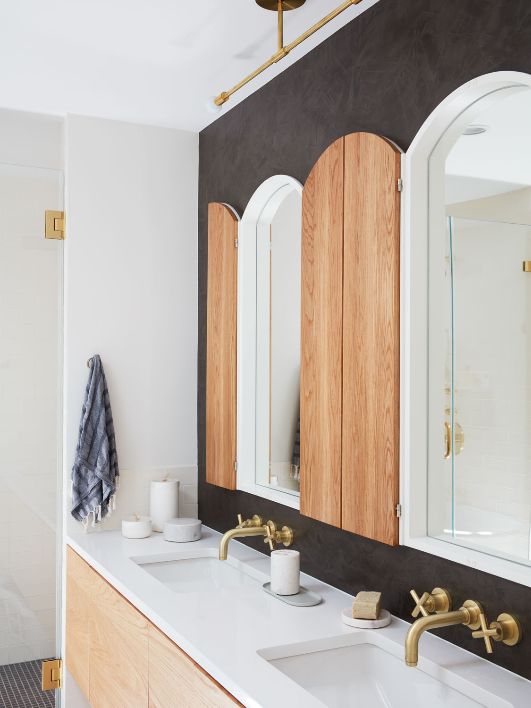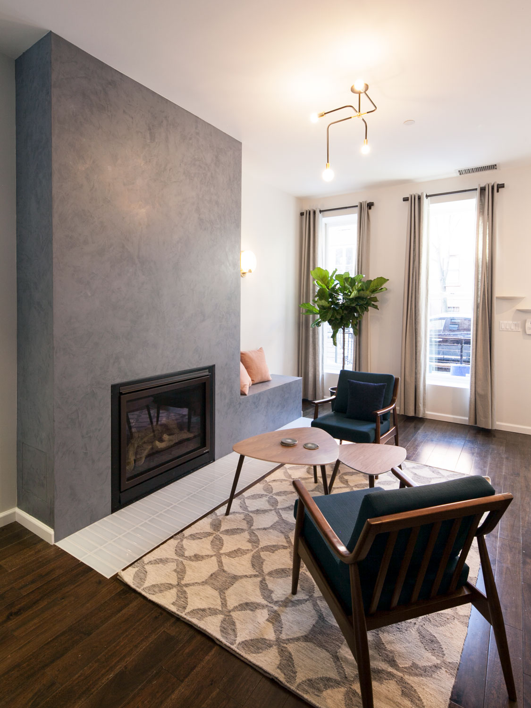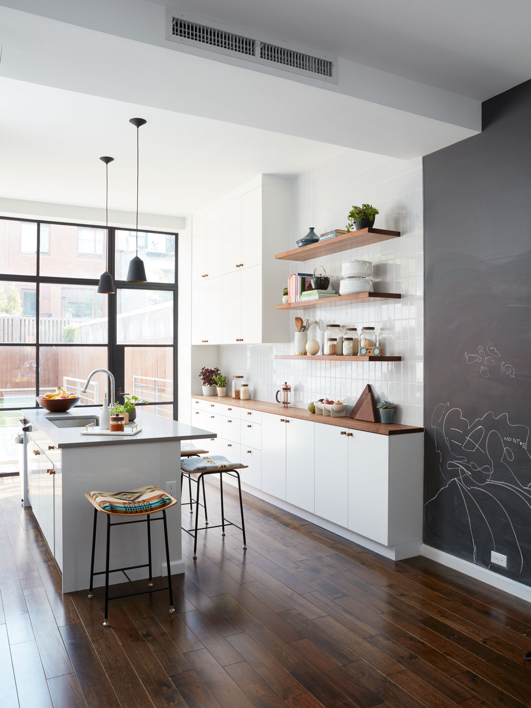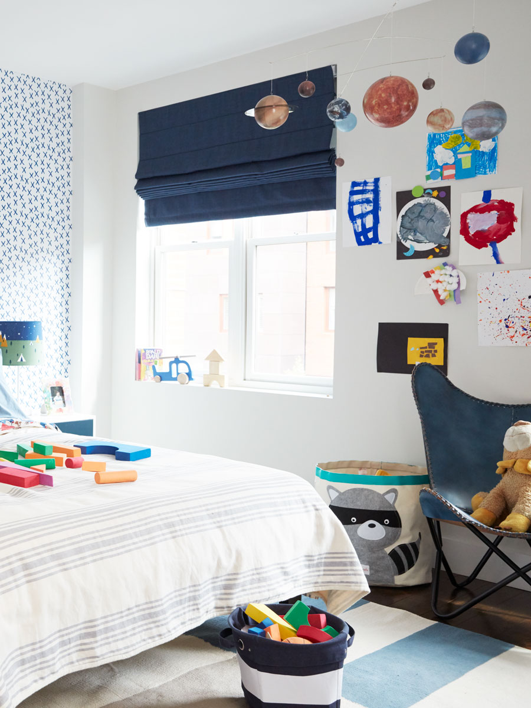TOWNHOUSE
-
-
Sacket
Street
Street
CARROLL GARDENS
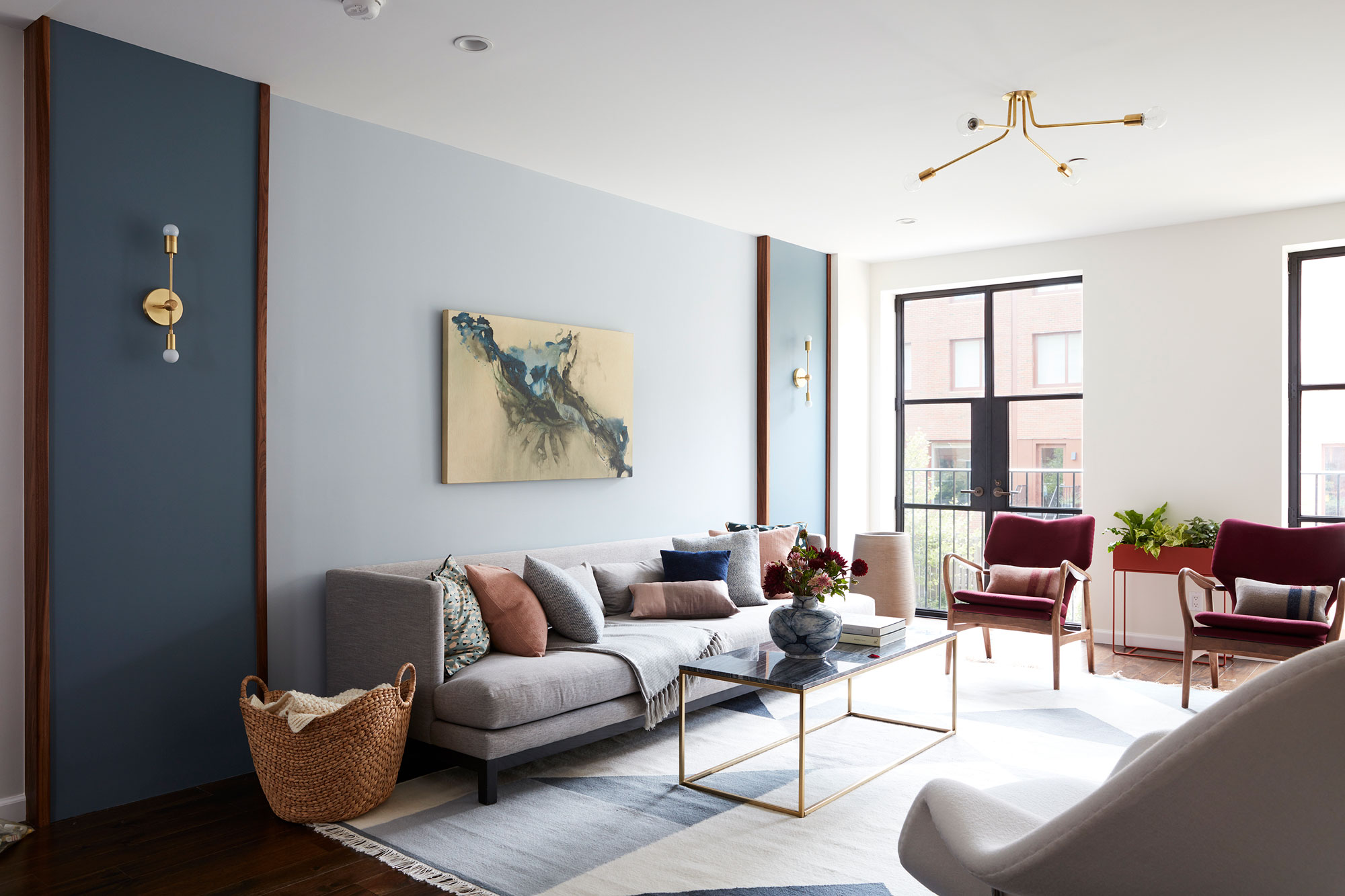


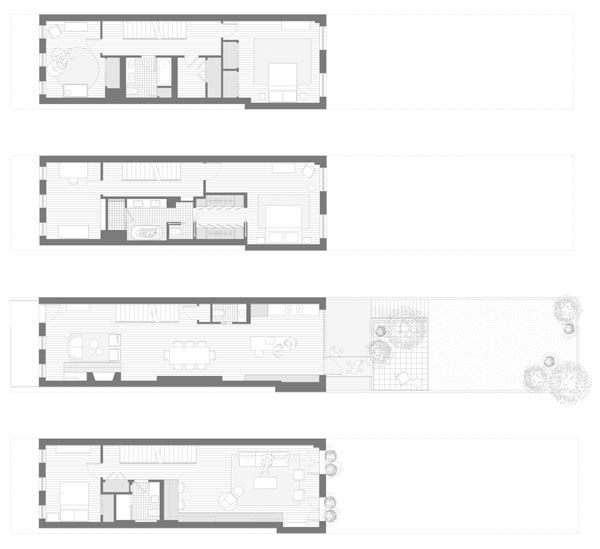
The Sackett Street Townhouse project was a renovation to a relatively newly constructed townhouse in Carroll Gardens. While the home provided a generous amount of space for the owners, the new construction lacked the character of many neighboring townhouses, and was awkwardly organized. We reorganized by moving the master suite up to the top floor giving it direct access to a roof deck with view of Manhattan. This allowed the main living room space to move up to the second floor where we opened up the rear wall and installed a pair of Juliet balconies with new steel and glass French doors.
CREDITS: Frederick Tang Architecture, Structural Engineering by Silman Associates, Photographs by David Land.
