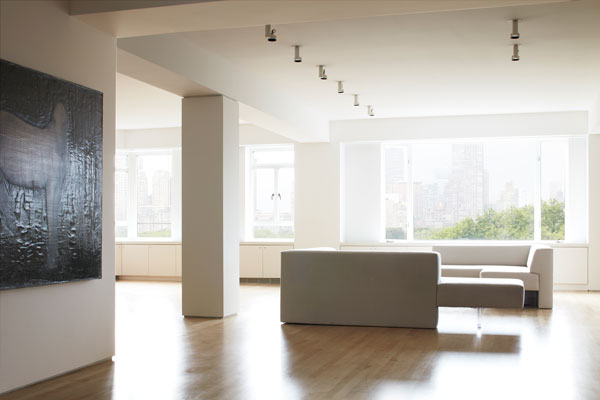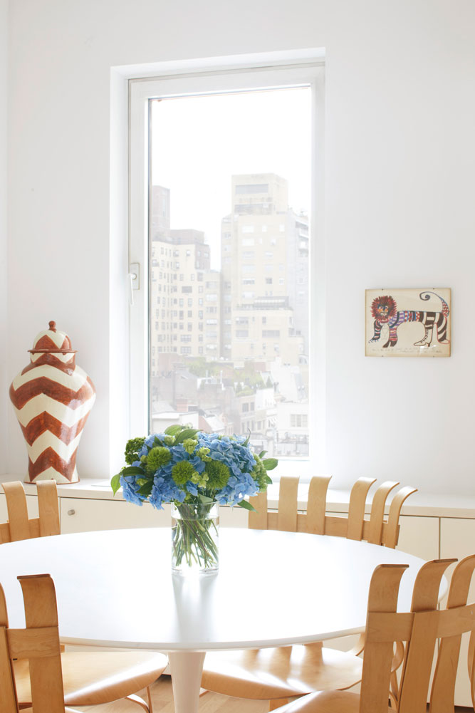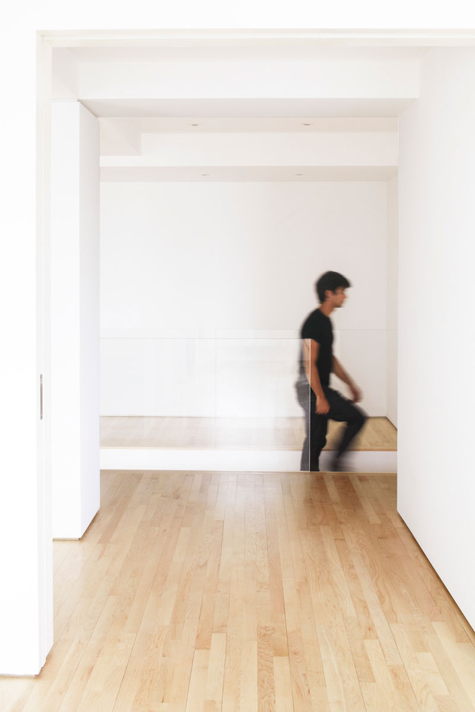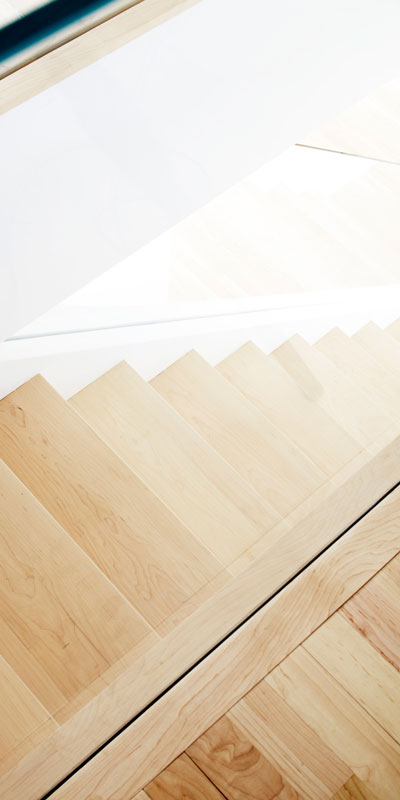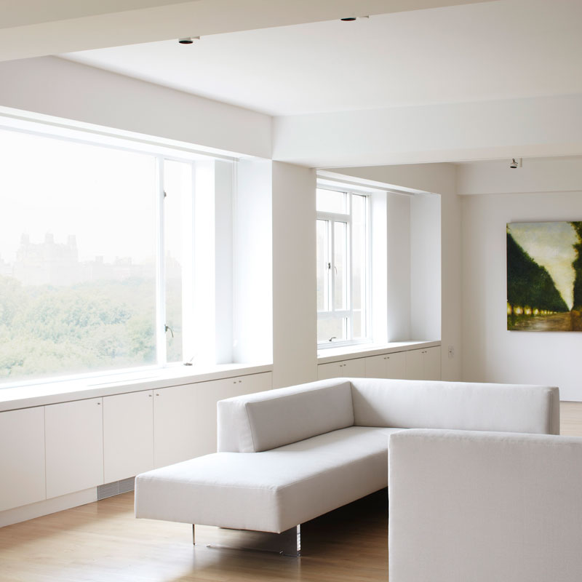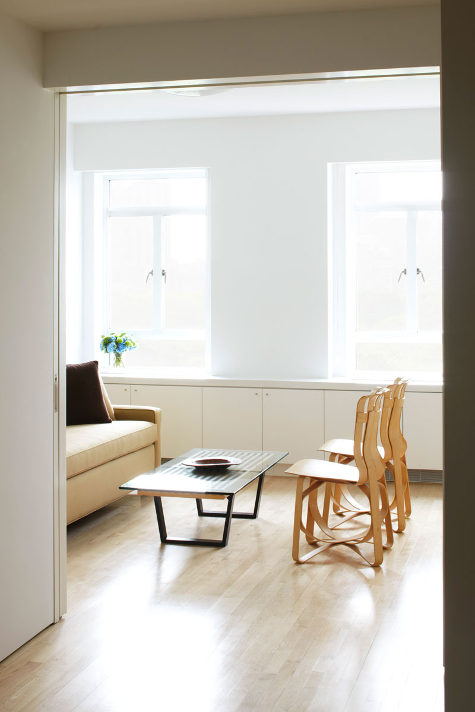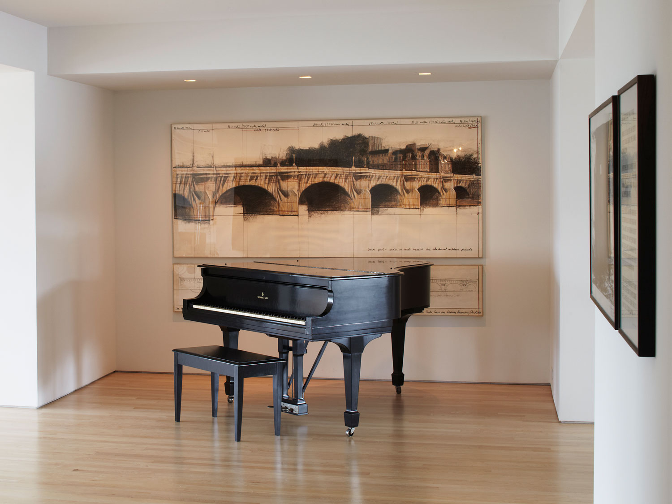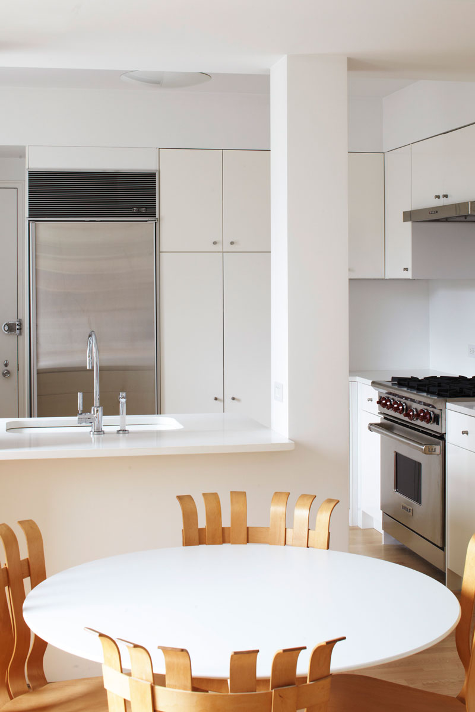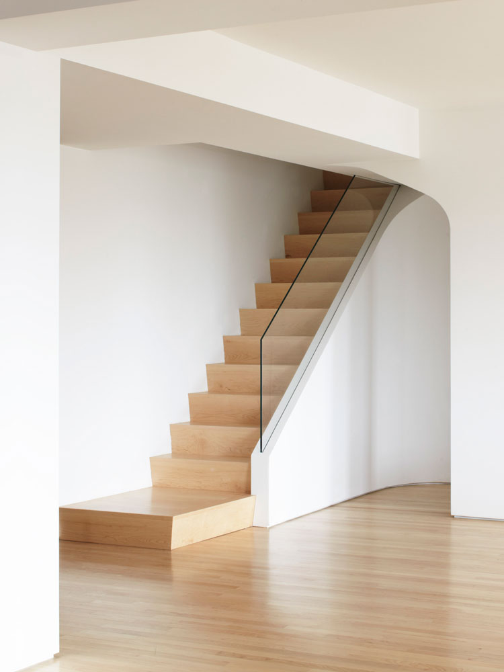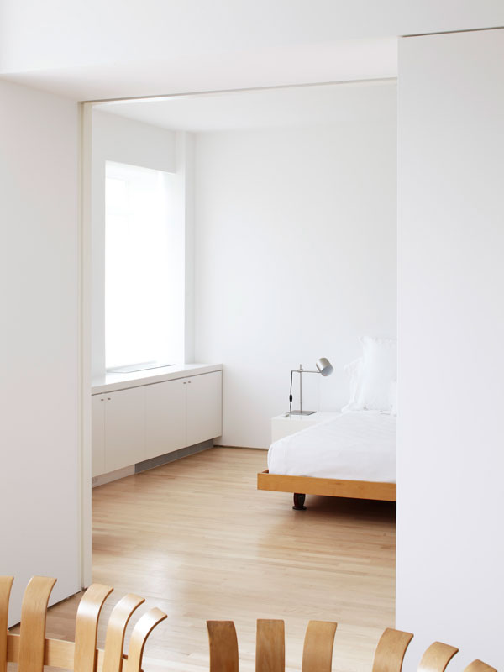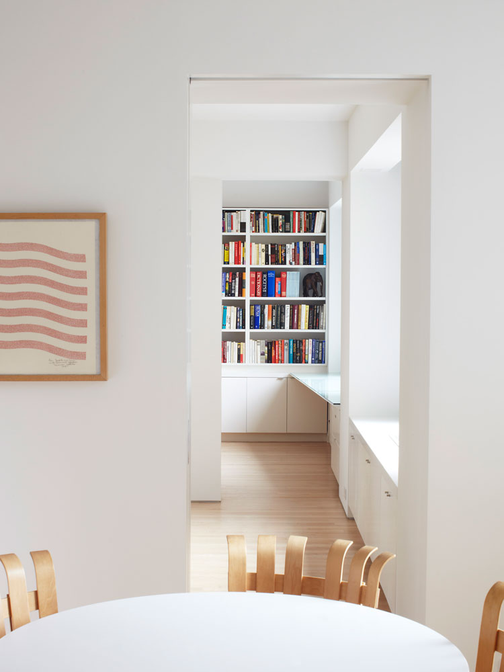-
Avenue
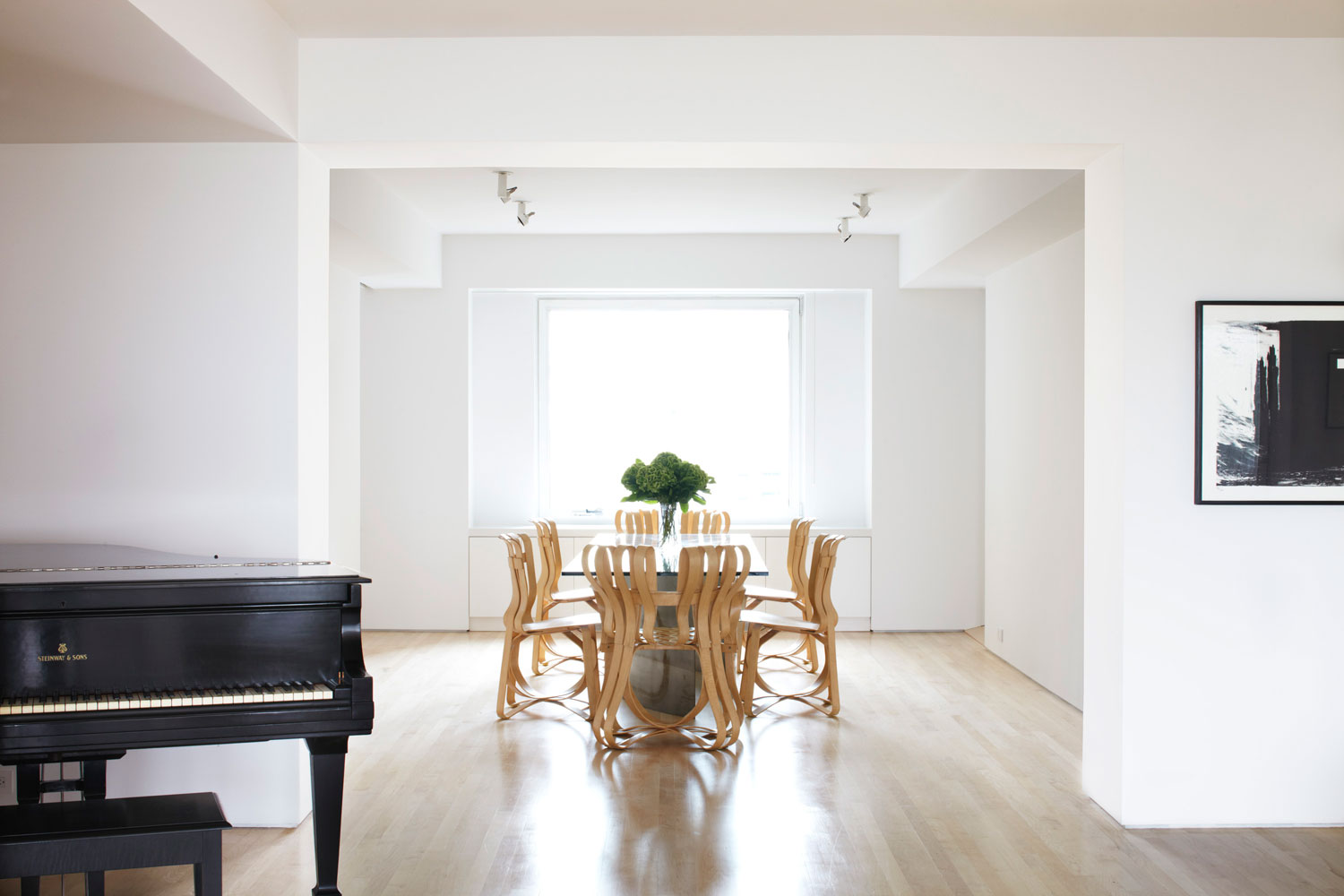

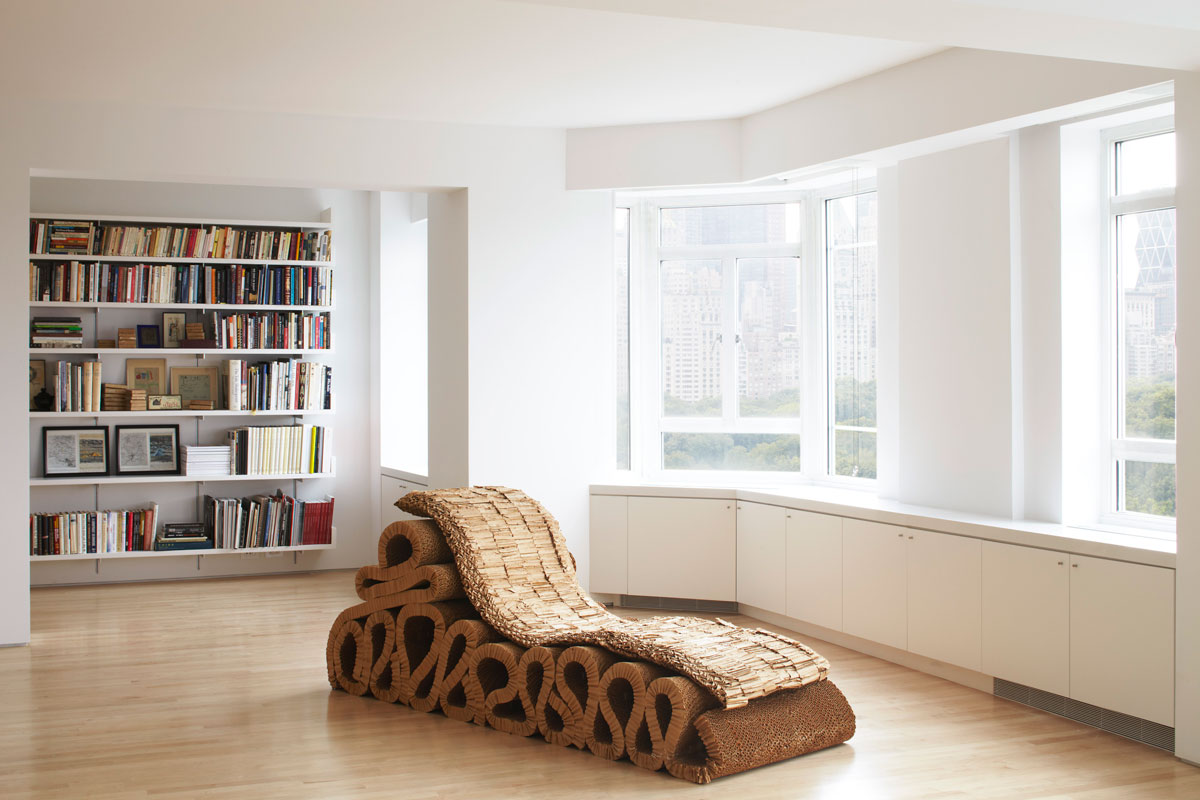
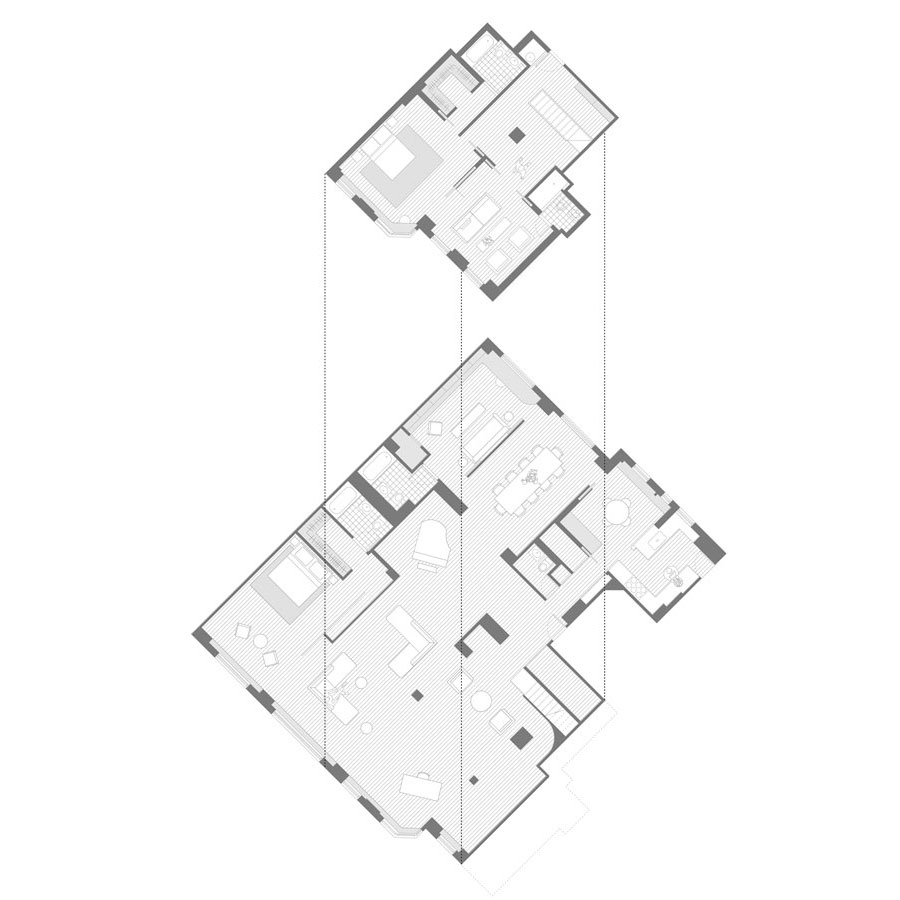
The Fifth Avenue Duplex combines two apartment units on the 12th and 13th floors of a landmarked building overlooking Central Park. The owners entertain often and one goal of the project was to create a large space for hosting functions while building in flexibility to create more intimately-scaled, domestic spaces. The redesigned apartment includes 9 sliding partitions that allow various rooms to be opened to be continuous entertaining space, or closed to be bedrooms if needed. The furniture plan also allows for easy rearrangement. A new staircase with a glass handrail connects the two floors.
CREDITS Davies Tang and Toews Architecture. Structural Engineering by Robert Silman and Associates. Photographs by David Land.
